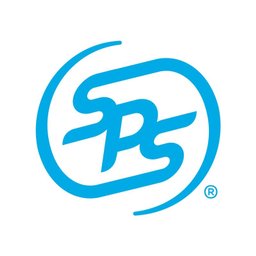Job Specifications
- Graduate of BS Architecture or BS Interior Design
- Experience in Modular Cabinetry Design & Site Supervision
- AutoCAD 3D, Sketshup, Open Cutlist and Photoshop
- Attention to details
Duties and Responsibilities
- Can Design Modular and make cutlist for production
- Can Supervise and monitor site works and installation
- Can source and inquire various suppliers
- Can be taught how to make BOQ
- able to attend to client meetings
1. Preparation of modular furniture estimates and technical drawings
*prepares necessary drawings/cutlist sheets for fabrication
*estimates of boards, edgeband, mechanisms and accessories count
*design modular furniture by creation of sketchup drawing (outside client)
*revision of provided sketchup model from main designer (cpda)
*provide cutlist with actual boards and edgeband count
*transmit approved cutlist with attached drawings to operations/fabrication team
*creation of masterlist of mechanism and accessories (for attachment of purchase request document)
2. Project Proposal
*assists production manager to prepare project proposal/presentation
*creation of bill of quantities
*creation of project quotation
*coordination with subcon/suppliers to supply quotation for project needs (like glass works/solid surface works)
*project material sourcing for presentation to designer/client
3. Project Coordination/Documentation
*acts as project point person (drawing to turnover)
*prepare project monitoring sheet for daily/weekly report
*site inspection/visit (verification of dimensions on site)
*project documentation (to be sent to official project group chat)
*jobsite monitoring
*project coordination with designers and other third party clients (contractor, subcon, supplier)
*creation of progress/completion report
(for attachment of project completion certificate and project billing creation)
*facilitate project turnover to designer/client after project completion
Job Type: Full-time
Work Location: In person
